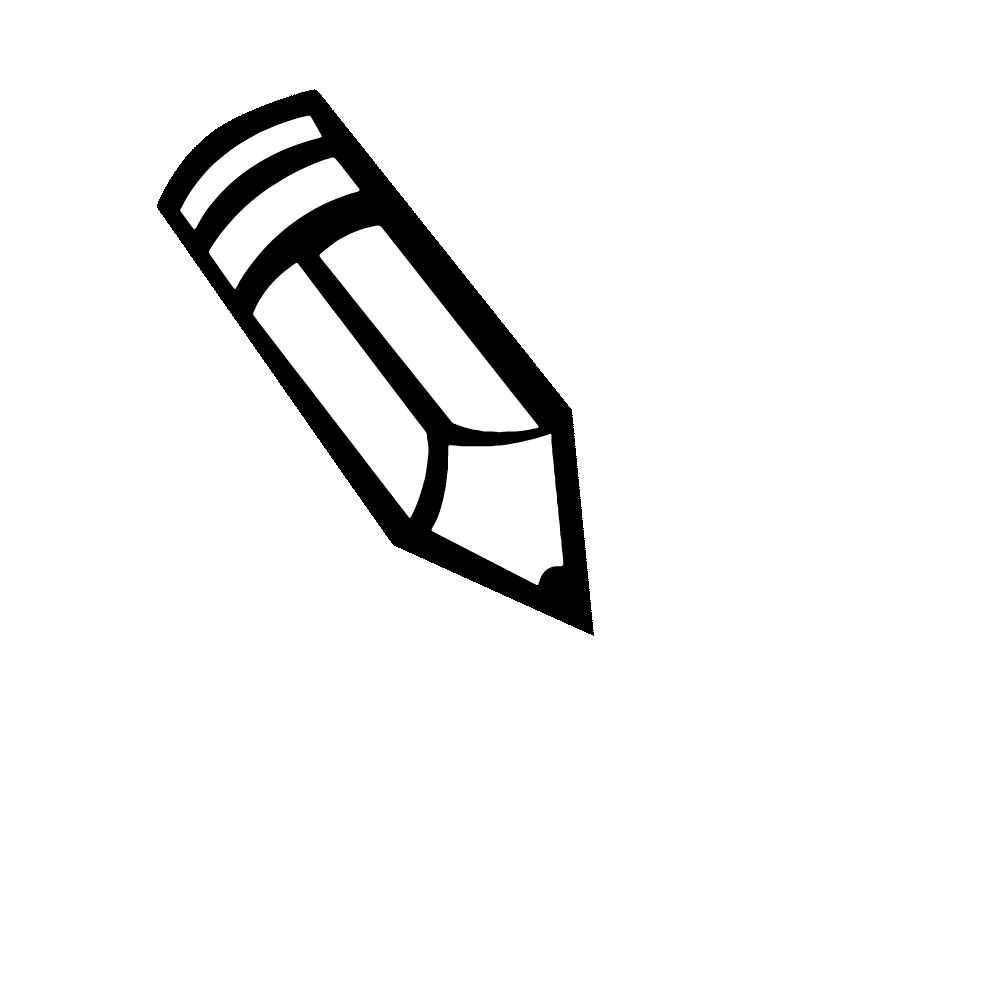FULL DESIGN

Step 3: Design Development
After the schematic design phase, the architectural process progresses into the design development stage. While the schematic design provides the initial glimpse of your new building, the design development phase presents renderings that closely resemble the final structure, moving beyond the rough sketches of the schematic design. It's at this point that clients begin to contemplate finer details of the building: the type of flooring, window and door orientations, and potential design elements. This stage, though laden with considerations, is where our experienced architectural designers step in to alleviate any stress that may arise.

Step 4: Construction Documentation
In the construction documentation phase, we refine the architectural design package by finalizing material selections, finish samples, and key design elements that will bring your project to life. Precision and organization are paramount during this stage, ensuring that all details are clearly outlined for seamless execution. By providing comprehensive and superior documentation, we set the stage for a well-managed and efficient construction process, ensuring that all design elements align with the technical requirements of the project.



Step 1: Programming
Every project has its initiation, where stakeholders convene to discuss the essential steps required for completion. In architecture, this pivotal starting point is the programming stage. Before drafting designs, selecting materials, or choosing a site, the architectural designer engages with the client to comprehensively outline every aspect from inception to completion.
As part of this process, the client receives a comprehensive space plan in either CAD or Revit, ensuring clarity and precision in the design layout before moving forward.

Step 2: Schematic Design
After our initial discussion to understand your vision, goals, and needs, we transition into the schematic design phase. This crucial stage defines the project's layout, spatial relationships, and overall design direction, giving you the first tangible glimpse of your vision coming to life. During this phase, we focus on crafting the overall concept and flow of the space, ensuring it aligns with your aesthetic preferences and functional requirements.
We'll develop preliminary floor plans, elevations, and key design elements, taking into account the site’s constraints, orientation, and environmental factors. This process allows us to establish a solid foundation for the project, balancing design intent with practical considerations. You’ll also have the opportunity to review and provide feedback on these early concepts, ensuring the design aligns with your expectations before moving forward.


ADDITIONAL SERVICES

Consultation
This service option is ideal if you seek architectural design guidance and plan to execute your project independently. Perfect for DIY enthusiasts looking to save on service fees while accessing expert advice.
Enjoy a focused session via Zoom, FaceTime, Skype, or Google Meeting lasting up to 60 minutes (or via email if you prefer). During this session, we will pinpoint the key challenges you are facing in a specific room or the entire building, providing verbal solutions. You'll receive valuable tips and ideas for your next steps, budget considerations, and additional resources to help you take action.
We're here to assist you. Book your spot now >

Virtual Design
Embark on a seamless journey of transforming your space with our architectural e-design services. Through virtual consultations, site plan studies, floor plan analysis, and detailed design plans, we expertly curate a cohesive and functional architectural concept that caters to your unique vision. Using state-of-the-art tools, we provide vivid visualizations of your ideal space, ensuring you have a clear and accurate representation of your project.
With our eDesign service, all communication takes place through email, eliminating the need for face-to-face meetings or on-site visits. The materials and products selected for your project will be sourced from a wide range of online and local suppliers, offering flexibility compared to custom and trade-only options used in our full-service architectural projects.
All e-design materials will typically be completed and delivered within 2-4 weeks, depending on the square footage.



Drafting
Our proficient and professional drafting team is equipped to oversee every phase from the initial planning stages to the meticulous detailing, culminating in the delivery of your drafting documents. Whether it's a residential or commercial project of any scale, our experts utilize advanced CAD or Revit industry software to produce accurate drawings, incorporating every aspect of your project.

3D Visualization
Our 3D visualization service offers a diverse range of features, including 3D modeling, virtual staging, photorealistic renderings, 3D floor plans, 360-degree panoramas, virtual reality experiences, and 3D animation walkthrough videos. Precisely scaled measurements are incorporated, resulting in an accurate real-life digital depiction of your project.
Beyond showcasing the design highlights, 3D visualization empowers you to scrutinize every detail, facilitating necessary changes before the construction and procurement process begins. This not only allows for modifications prior to construction, minimizing potential errors and unnecessary expenses, but also serves as a valuable marketing and sales tool for commercial building projects or inspiration for the décor of residential constructions.



A-La-Carte Menu
Our À La Carte architectural services offer flexibility, allowing you to tailor our expertise to meet your specific project needs. With our À La Carte menu, you stay in control, selecting the services that best align with your requirements—whether it’s site planning, design studies, material selection, or exterior redesign, along with detailed custom features like built-ins and architectural elements such as shutters, shades, and window treatments.

Need more? Contact us
Your style is our top priority, no matter what it is. We design buildings that meet your functional needs and reflect your personality and spatial preferences.
While many clients are drawn to our bold, unique, and well-organized exteriors, we embrace all design styles—from mid-century modern to new traditional and beyond.
Ready to create your perfect luxurious experience? Let’s get started.
Interested in ongoing design support? Check out our monthly subscription plans >


